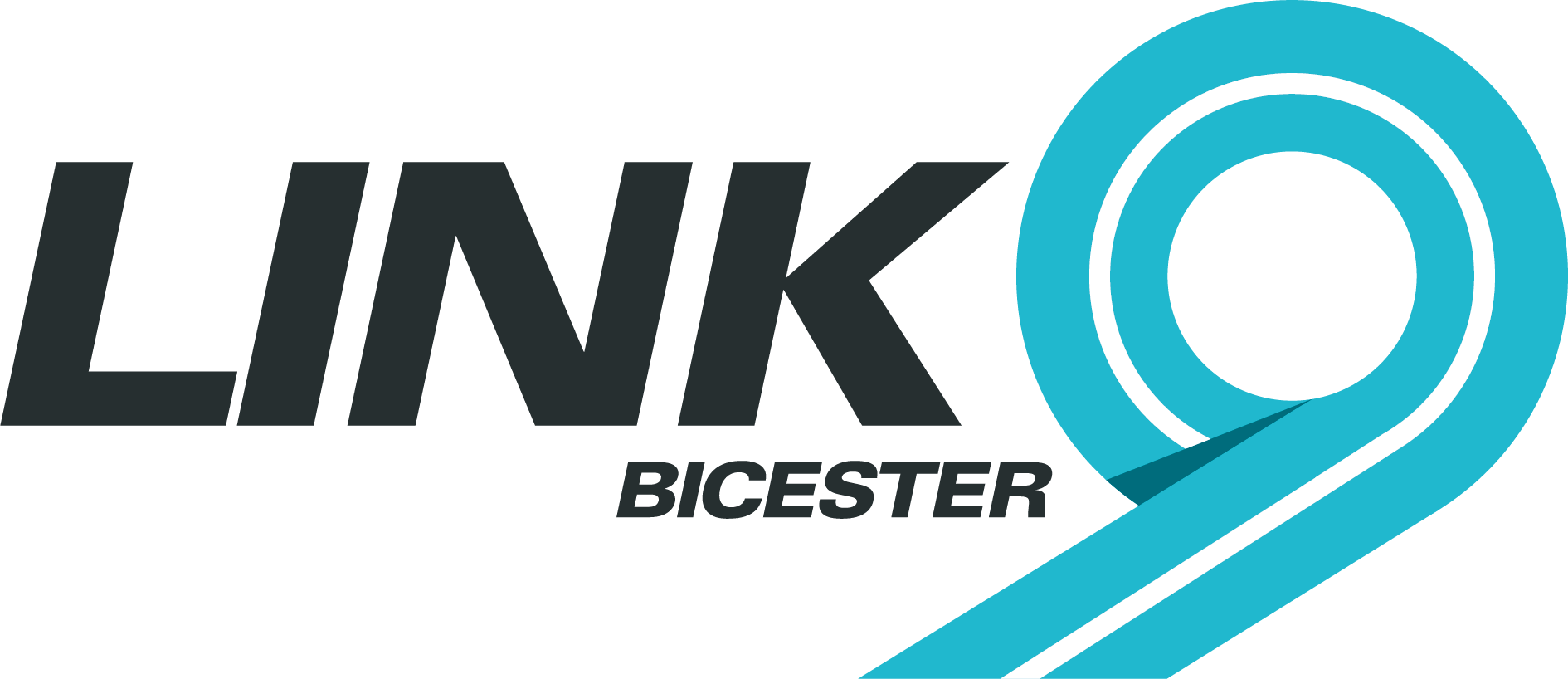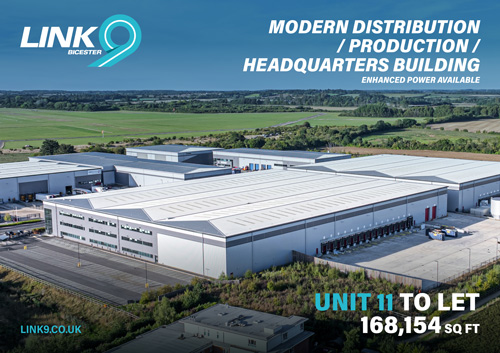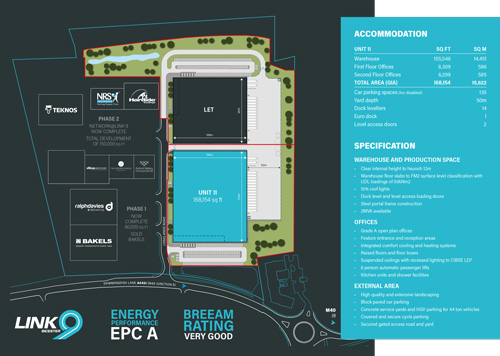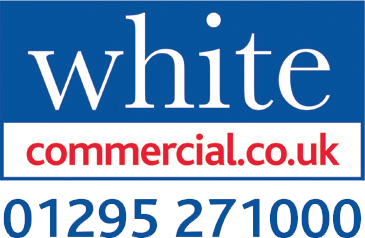Specification
Click to view
Warehouse & Production Spaces
Offices
External Area
- Clear internal height to haunch 12.0m
- Warehouse floor slabs to FM2 surface level classification with UDL loadings of 50kNm2
- 10% roof lights
- 15 dock access doors (including 1 euro dock)
- 2 level access doors
- Steel portal frame construction
- 2MVA available
- Grade A open plan offices
- Feature entrance and reception areas
- Integrated comfort cooling and heating systems
- Raised carpeted floor and floor boxes
- Suspended ceilings with recessed lighting to CIBSE LD7
- 8 person automatic passenger lifts
- Kitchen units and shower facilities
- High quality and extensive landscaping
- Block paved car parking
- Concrete service yards 50m deep
- HGV parking for 44 ton vehicles
- Covered and secure cycle parking
- Secured gated access road and yard
Layout






